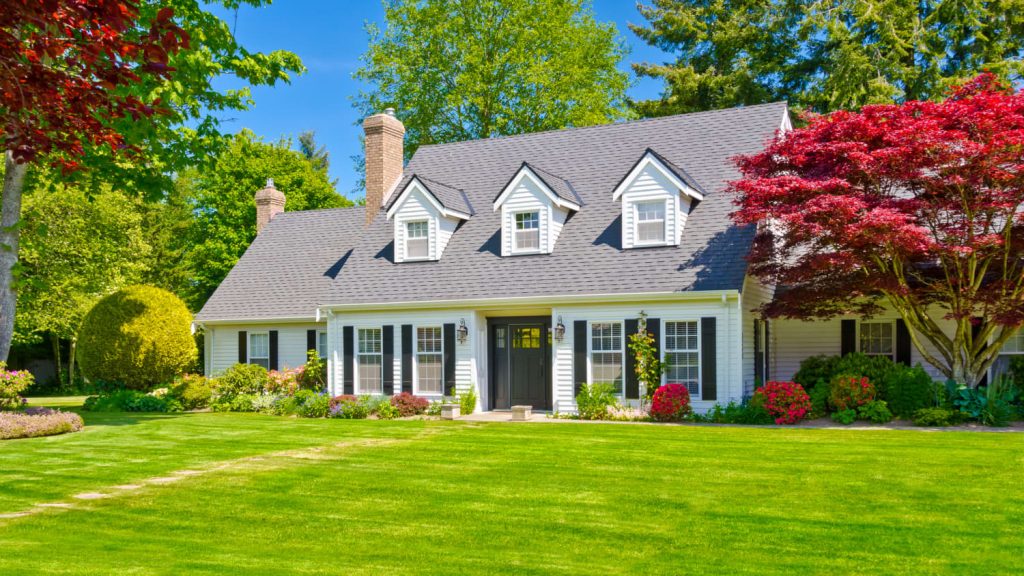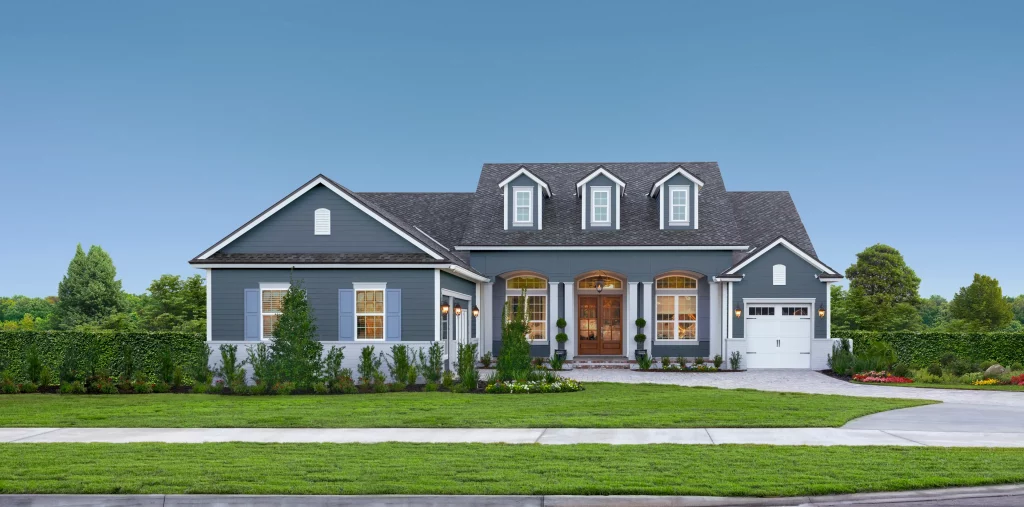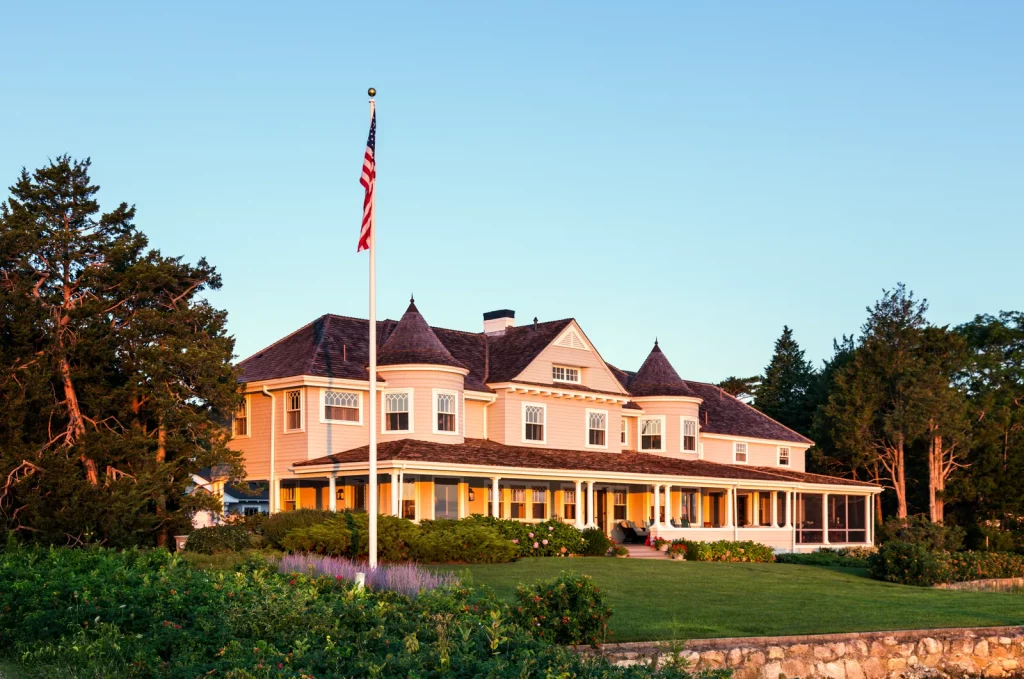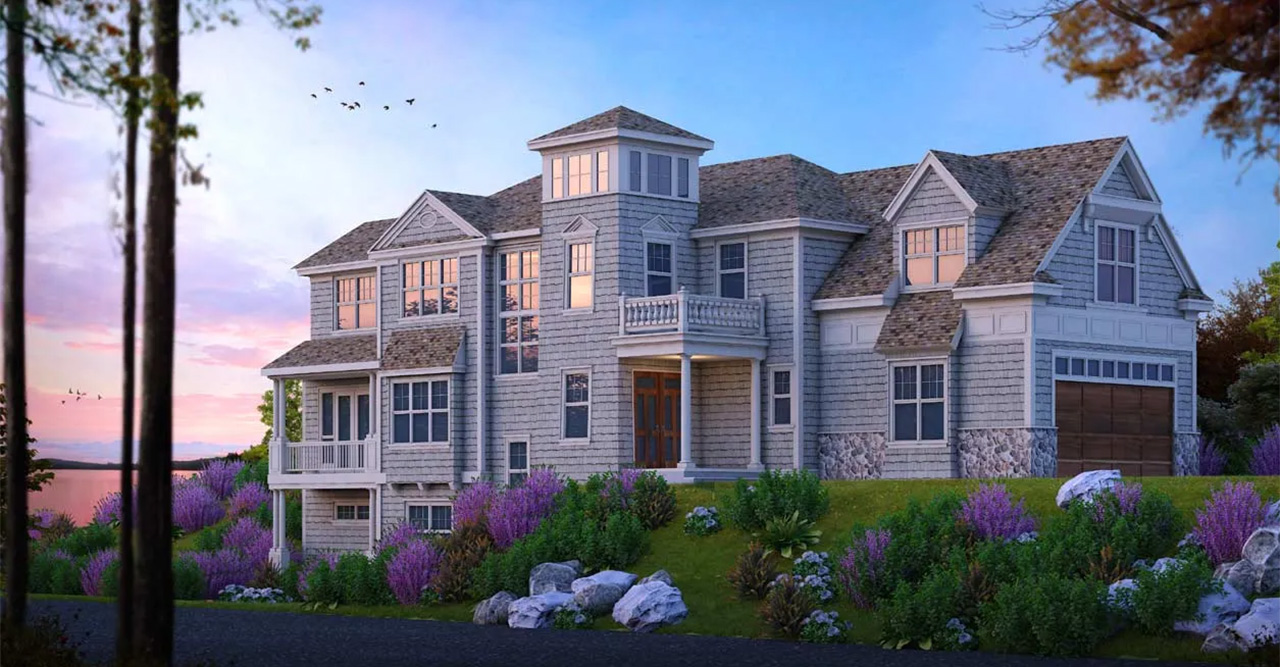Cape Cod architecture is one of those rare design languages that manages to feel both nostalgic and surprisingly modern at the same time. It’s the architectural equivalent of a warm blanket—compact, endearing, and always welcoming. Born on the storm-battered shores of New England in the 17th century, the style evolved from purely functional weather-defying shelters into some of America’s most recognizable homes. Today, designers still borrow heavily from its simplicity, symmetry, and small-scale charm to create houses that feel rooted in tradition yet perfect for contemporary living.

Origins: Built for Survival, Not Style
Cape Cod style architecture traces back to the early Puritan settlers of New England. Influenced by English cottages yet shaped by harsher Atlantic weather, these early homes were built low and sturdy, with steep roofs to shed snow and central chimneys for warmth. Ornamentation? Forget it. Early Cape Cod houses were designed strictly for survival, their silhouettes hunkered against winter storms like ships bracing for rough seas. By the 18th and 19th centuries, the style matured—more windows, more symmetry, better proportions—but it wasn’t until the 20th century that Cape Cod architecture went from regional necessity to national favourite.

The 20th-Century Revival: A Suburban Dream
Around the 1930s, architects like Royal Barry Wills reintroduced the Cape Cod style to a new America—one falling in love with suburbia. These updated Capes kept the spirit of their colonial ancestors but refined the proportions, added dormers, and embraced modern materials. After World War II, as returning soldiers sought affordable homes, the Cape Cod became a mass-scale suburban template thanks to developments like Levittown. Suddenly, what began as rugged coastal architecture was reborn as the face of the American Dream.

Key Architectural Features
Cape Cod homes are defined by a quiet simplicity: steep gabled roofs designed to shrug off New England snow, a low and modest silhouette that rarely exceeds one-and-a-half storeys, and a perfectly symmetrical façade with a centered front door and evenly spaced windows. Traditional versions feature wood shingles or clapboard siding—often painted white or left to weather into that iconic silvery patina—paired with a central chimney that once served as the home’s heating core. Later revivals introduced dormer windows to increase usable attic space while preserving the clean, compact proportions that give Cape Cod homes their unmistakable charm.











